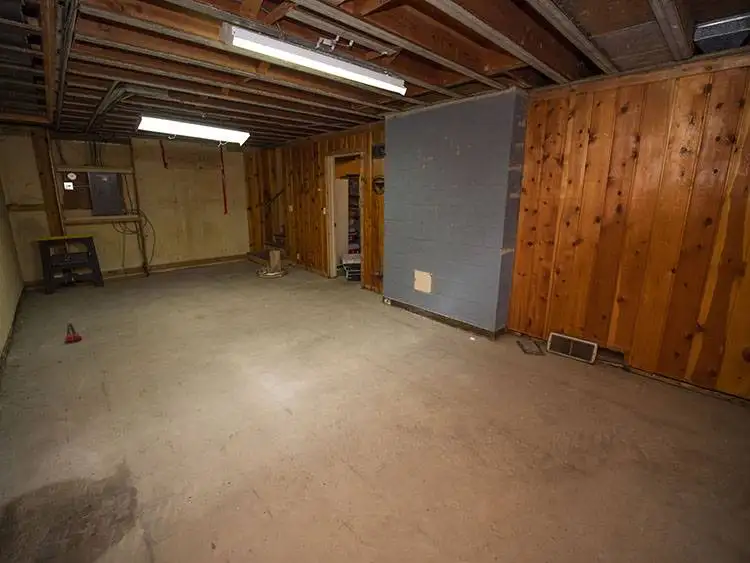

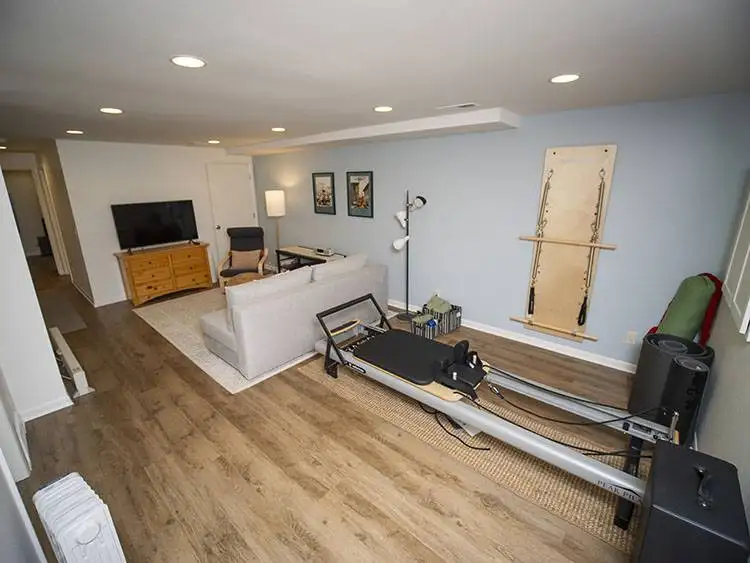
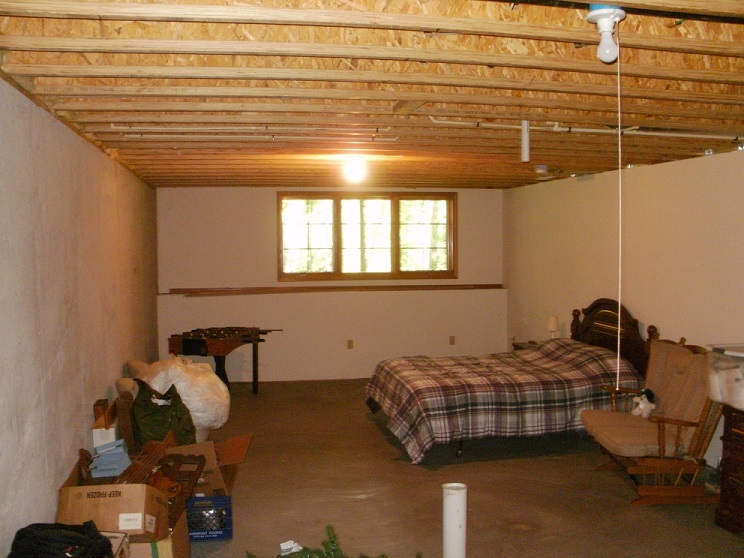

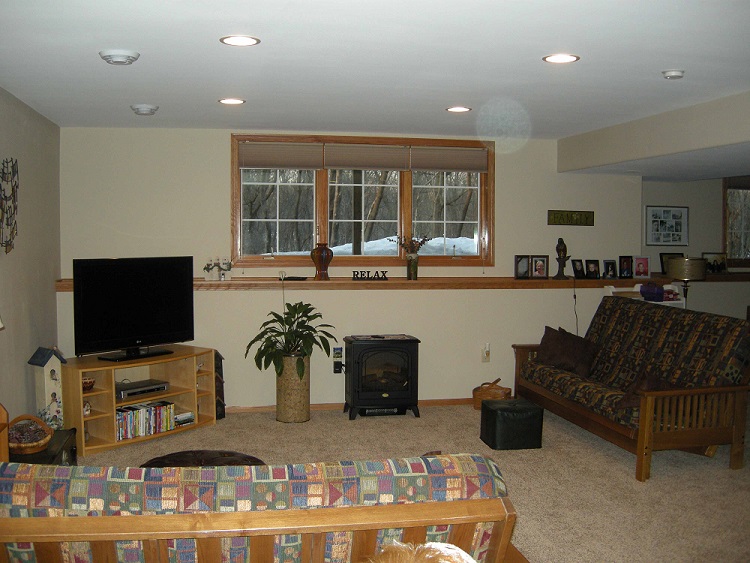
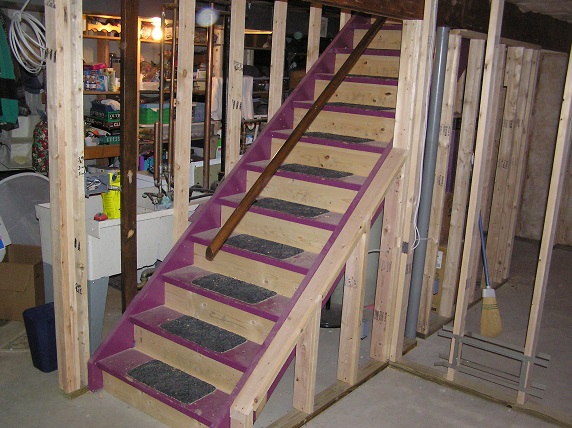

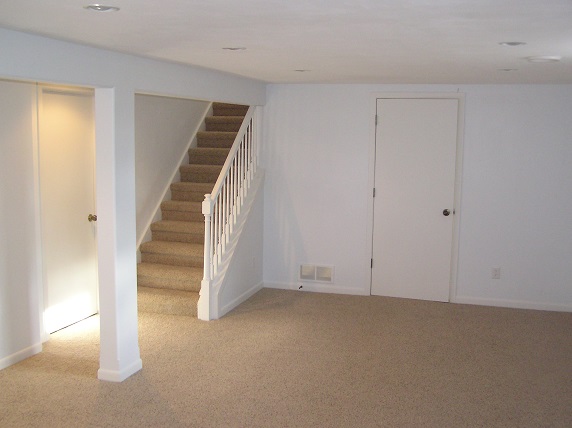
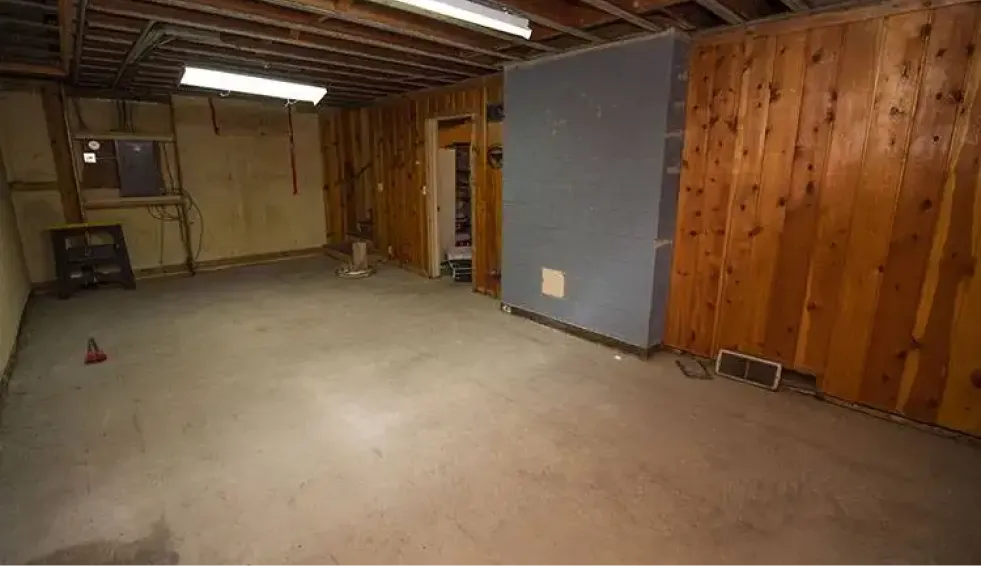
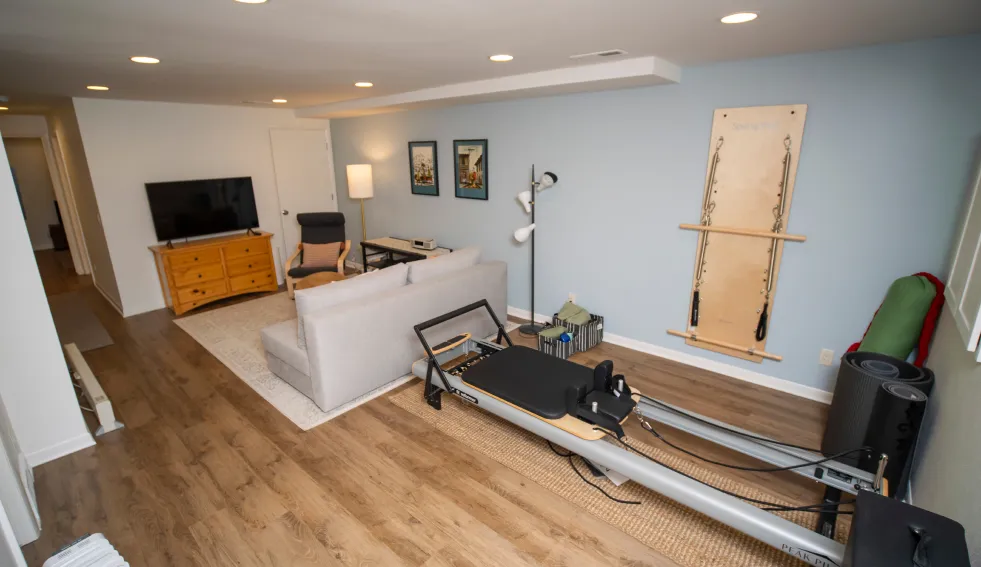
Transform your basement into a functional and inviting space with Beckman Builders. Whether you’re looking for a cozy family hangout, a home office, or an entertainment area, our expert team can bring your vision to life. At Beckman Builders, we specialize in creating Dream Basements that perfectly suit your lifestyle. Discover the potential of your home today with a basement remodel that adds both space and value.
Many old basements have aging furnaces, pipes, wires, and structural elements that need improvement and updating. Our home performance and building experts can help you transform your space into a dream basement by harnessing your basement’s available space to increase the comfort, efficiency, and safety of your house. Learn more about our services on our Google Business Profile.
Our design team can help bring your vision to life to add additional livable square footage to your home. We are well versed in the current code requirements and additional factors to consider for basement remodeling and can help guide you through this process.
Here are a few ideas of what you could do with the additional space: