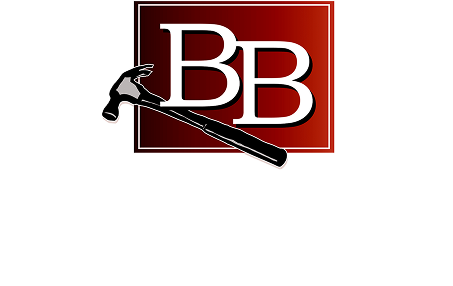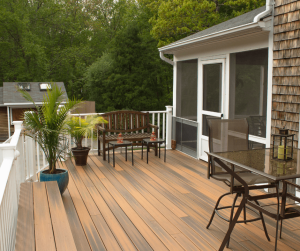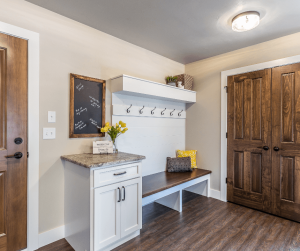The kitchen is often considered the heart of a home. It is where culinary creations are born, family gatherings happen, and many memories are made. When you live in a smaller space, however, designing a kitchen that balances both functionality and style can be a bit of a challenge. A well-thought-out kitchen remodel can make all the difference. The good news is that with careful planning and a focus on key design elements, you can transform your small kitchen into a functional and stylish space that suits both your cooking needs and your aesthetic preferences.
Assessing Your Space and Setting Priorities
Before diving into any design choices, the first step in remodelling a small kitchen is to assess the available space and set your priorities. In a smaller kitchen, space is limited, so it’s crucial to make thoughtful decisions about where you want to invest your resources.
Key Questions to Ask Yourself:
- What is the primary function of your kitchen? Is it mainly for cooking, or do you need space for dining and entertaining as well?
- How many people typically use the kitchen? Is it just for one or two people, or do you need to accommodate a family or guests?
- What are your current pain points? Identify which areas of your kitchen need the most improvement, whether it’s storage, counter space, or layout.
Understanding your needs will guide the overall design process, ensuring that your remodeled kitchen is both functional and practical.
Smart Layout Ideas for Small Kitchens
One of the most important aspects of a small kitchen remodel is the layout. The layout will dictate how efficiently you can use the available space and move around the kitchen. Here are some of the best layout ideas for small kitchens:
1. Galley Kitchen
A galley kitchen is often ideal for small spaces because it utilizes a narrow, two-wall layout that maximizes every inch of space. It’s perfect for smaller homes in Western Springs, where you might want to create a streamlined, efficient cooking area.
- Advantages: Efficient workflow (the “work triangle” of stove, sink, and fridge), easy to navigate.
- Best For: Homes with limited space or apartment-style kitchens.
2. L-Shaped Kitchen
The L-shaped layout is great for small kitchens because it offers plenty of counter space while keeping everything within reach. With the addition of upper cabinets or shelving, you can also maximize vertical space.
- Advantages: Flexible design, keeps the space open and airy.
- Best For: Homeowners who want a bit more counter space without feeling cramped.
3. U-Shaped Kitchen
While slightly more spacious than the L-shaped kitchen, a U-shaped layout can also work well in smaller kitchens. It provides ample storage and counter space, but you need to ensure that the space is not overcrowded.
- Advantages: Excellent for multiple cooks or families who need extra counter space.
- Best For: Larger small kitchens or homes that need extra storage.

Maximising Storage in Small Kitchens
Storage is often a challenge in smaller kitchens. When you have limited space, you need to think creatively about how to make the most of your storage options.
Space-Saving Solutions:
- Vertical Storage: Install tall cabinets that reach all the way to the ceiling. This way, you can store items you don’t need to access often on the upper shelves.
- Pull-Out Drawers: These are perfect for maximizing cabinet space, especially for deep cabinets that can be difficult to navigate.
- Corner Storage: Make use of corner cabinets with lazy Susans or pull-out shelves to optimize the often-overlooked corner space.
- Overhead Racks or Shelves: Hang pots, pans, or utensils from overhead racks to free up cabinet space.
Multi-Functional Furniture
Incorporating multi-functional furniture pieces can help save space and improve functionality. For instance, a kitchen island that doubles as a dining area or a cutting board can be a great investment for small kitchens.
Choosing the Right Materials for Small Kitchens
When designing a small kitchen, the choice of materials can significantly impact both the aesthetics and the functionality of the space. The right materials will not only enhance the overall look but also improve your kitchen’s durability and ease of maintenance.
Read it Also:–What is the Most Expensive Thing in a Kitchen Renovation?
Best Materials for Small Kitchens:
- Light-Colored Cabinets: Lighter shades, such as white, light gray, or beige, can make a small kitchen feel more open and airy.
- Glass or Mirrored Backsplashes: A glass or mirrored backsplash can help reflect light, giving the illusion of more space.
- Slim Appliances: Opt for slim, space-saving appliances that are designed to fit in compact kitchens without sacrificing performance.
- Quartz Countertops: Durable, low-maintenance quartz is a great option for small kitchens as it combines elegance and practicality.
Adding Style to Your Small Kitchen Remodel
Just because your kitchen is small doesn’t mean it can’t be stylish. Adding personal touches and modern design elements can make your kitchen both functional and beautiful. Here are some stylish ideas to consider:
Colour Palette
- Neutral Tones: Stick with soft, neutral tones for the walls, cabinetry, and countertops to make the space feel larger and more open.
- Bold Accents: Add pops of color through accessories like cushions, rugs, and kitchen gadgets to give your kitchen personality.
Lighting
Proper lighting can change the entire ambiance of your kitchen. Incorporate layered lighting with a combination of overhead lighting, task lighting under cabinets, and accent lighting for added warmth.
Statement Fixtures
Consider adding unique or high-end fixtures, such as a stylish faucet, pendant lighting, or an eye-catching backsplash. A distinctive touch can elevate your kitchen’s design, making it a standout space.

Kitchen Remodel Madison WI: Why Beckman Builders is Your Best Choice
If you’re planning to remodel your kitchen in the Madison, WI area, choosing the right contractor is key to bringing your vision to life. Beckman Builders, LLC specializes in kitchen remodels and has a proven track record of transforming small spaces into functional, stylish kitchens.
Why Beckman Builders, LLC?
- Experience: With years of experience, they have the knowledge and expertise to handle all aspects of a kitchen remodel, from design to execution.
- Tailored Solutions: They work closely with clients to understand their unique needs and preferences, ensuring that every kitchen remodel is tailored to fit perfectly.
- Quality Craftsmanship: Beckman Builders, LLC prides itself on delivering high-quality results, using top-tier materials and ensuring attention to detail in every project.
If you’re ready to transform your small kitchen in Western Springs or Madison, WI, Beckman Builders, LLC is here to help make your dream kitchen a reality.
Budgeting for a Small Kitchen Remodel
A kitchen remodel can be a significant investment, so it’s important to establish a clear budget before you start your project. Here are a few tips for staying on budget:
- Set a Realistic Budget: Understand the average costs involved in a kitchen remodel in your area, considering labor, materials, and appliances.
- Prioritize: Allocate more of your budget toward the features that matter most, like cabinetry or countertops, and less on less essential items.
- Get Multiple Quotes: Reach out to several contractors to get quotes and compare their offerings, ensuring you get the best value for your investment.
Conclusion: A Functional and Stylish Kitchen is Possible
A small kitchen remodel in Western Springs doesn’t have to be a daunting task. With careful planning, smart design choices, and the right contractor, you can create a kitchen that maximizes both functionality and style. Whether you’re looking for more storage, a better layout, or simply want to update your kitchen’s appearance, Beckman Builders, LLC is here to guide you through every step of the process.




