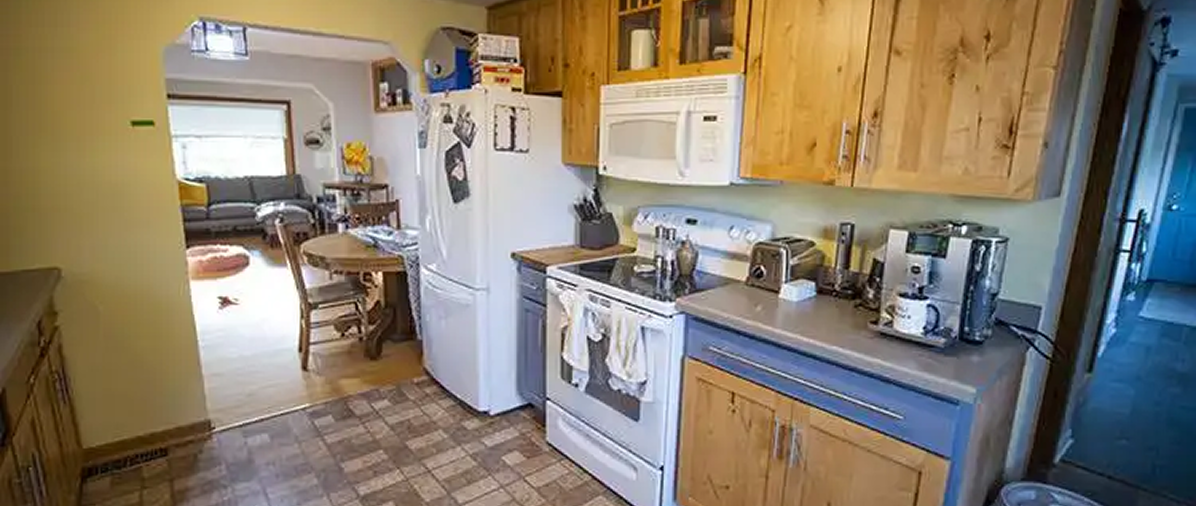
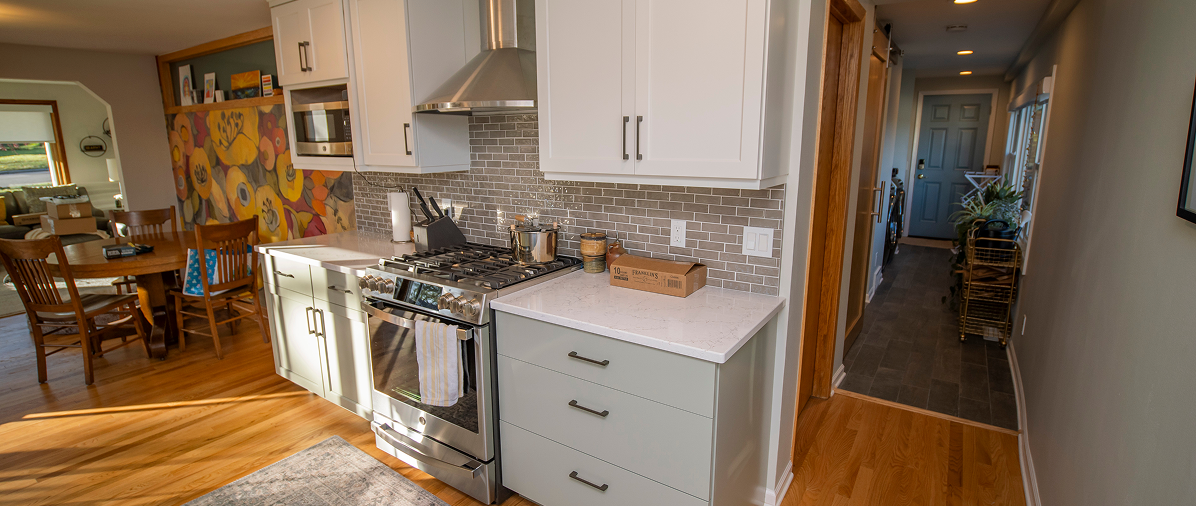
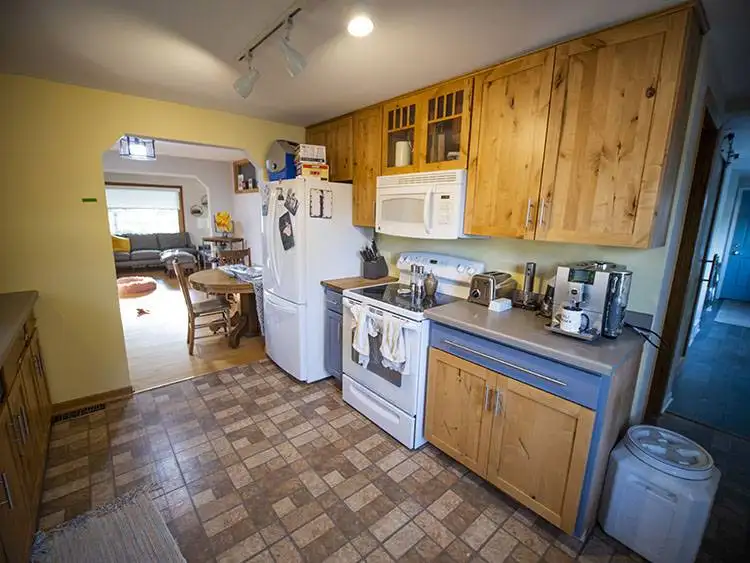

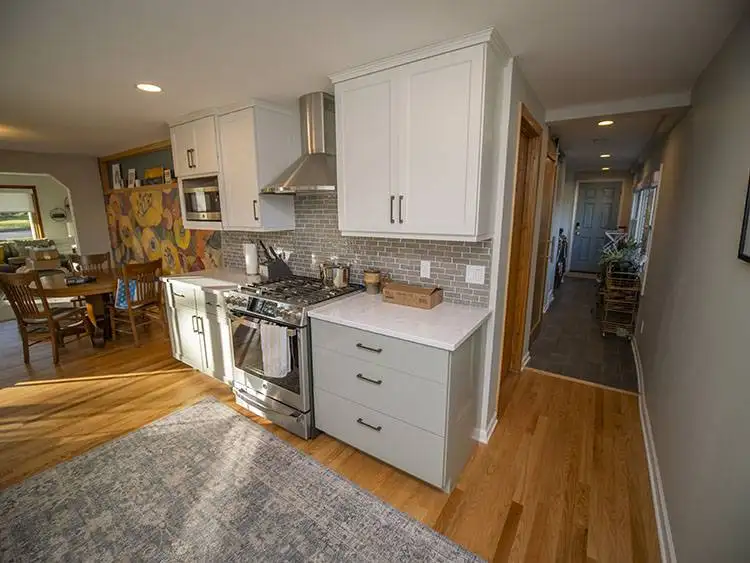
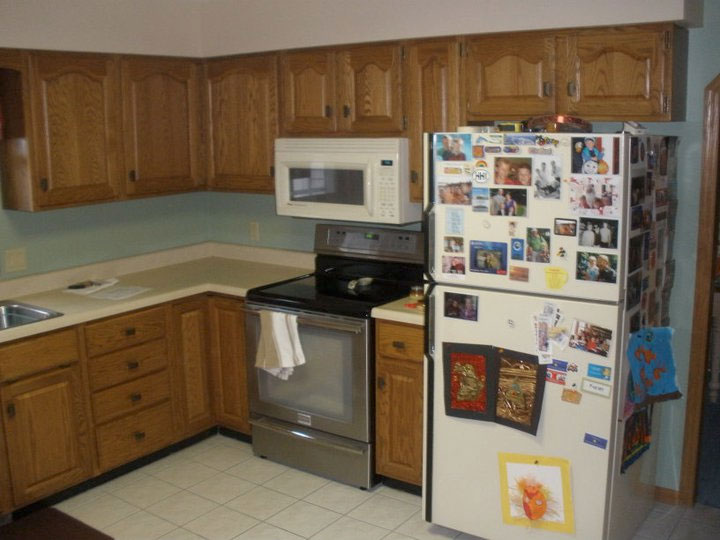

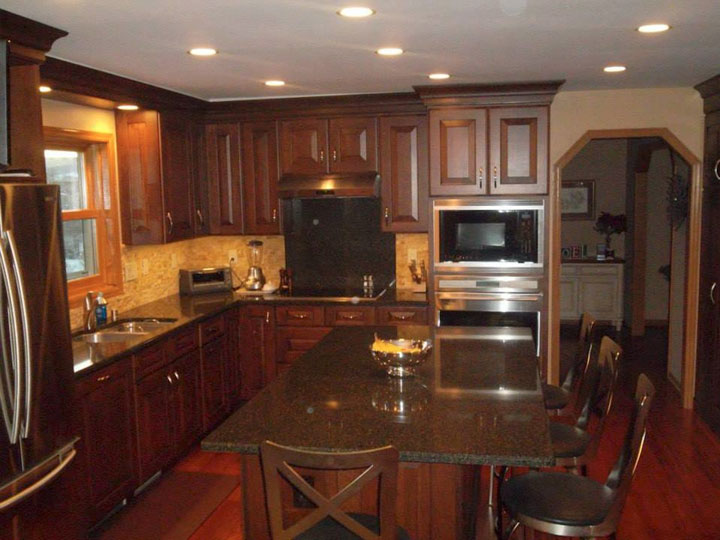
Beckman Builders of Windsor offers kitchen remodeling and building. We can make your dream kitchen a reality – new countertops, flooring, cabinets, and more! Beckman Builders can build, remodel, and transform your old kitchen into a stunning new kitchen! Let us help you create your dream kitchen with expert craftsmanship and personalized designs. For Dream Kitchens Madison Wisconsin, trust Beckman Builders to bring your vision to life.
Beckman Builders serves the greater Madison area and strives to exceed every customer’s expectations. We not only triumph in easing the kitchen remodeling and building process, we also deliver unmatched customer service and place a high value on the client relationships we make. We treat and respect our clients as our own family and friends, providing them with the Dream Kitchens Madison Wisconsin experience they always dreamed of. Visit us on Google Business Profile for Dream Kitchens Madison Wisconsin.
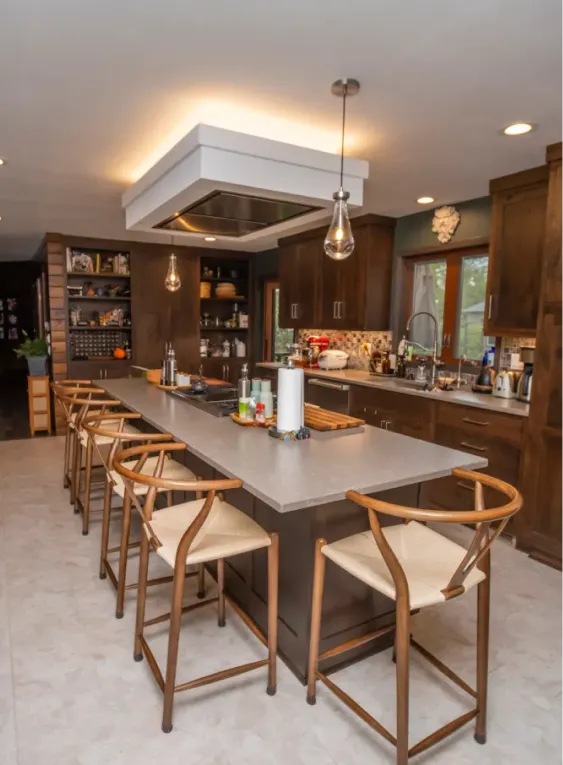
Cabinets:
Inset construction wide rail shaker door with slab drawer fronts in cherry stained wood
Countertops:
Diresco Quartz (Benton Light)
Flooring:
LVT Alterna 12×24 Mesa Stone Chalk
Other Features:
Used WiFi dimmers
Installed an exterior pocket door
Zephyr external blower with custom framed dropdown hood
Created a hidden door to the laundry room
Project Details:
Experience the transformation of this incredible space! The owners envisioned a more open and inviting area perfect for entertaining. By removing walls, changing a door to a window, and replacing the patio door with a pocket door, they achieved a seamless flow throughout the home. The outdated vinyl flooring has been replaced with stylish LVT, and a spacious island was added, along with two built-in beverage refrigerators. To accommodate these updates, the HVAC and electrical systems were thoughtfully reworked. The expanded dinette now seamlessly integrates into a larger, modern kitchen that embodies both functionality and style. Discover the perfect blend of elegance and practicality in this stunning renovation.
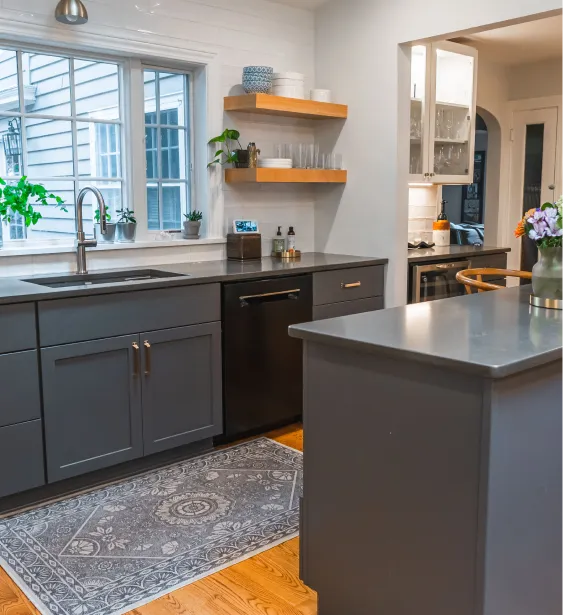
Cabinets:
Starmark Cabinets, Bridgeport Doorstyle
Paint colors: Maple Wood Peppercorn on bases, Marshmallow Cream on uppers. 39” uppers. Slab Drawers. Solid flat stock top trim.
Floating shelves are quarter sawn oak with oregano stain.
Countertops:
Frosty Carrina Quartz
Backsplash:
Bulevar White Tile
Flooring:
Hardwood flooring to blend with the existing.
Project Details:
Transforming a galley kitchen into a spacious, inviting hub for family gatherings is always rewarding. In this project, we not only removed old asbestos flooring but also reimagined the entire layout by eliminating the exterior-access-only screen room. With the installation of a crawl space foundation, we designed an extension that flows naturally into the new kitchen area. We carefully navigated the existing roof line to maintain the aesthetics of the home, ensuring the addition harmonizes with the bedroom window above. A full light glass door enhances access to the backyard, while skylights and a large sink window fill the space with warmth and natural light. A dedicated drink station was crafted using reclaimed materials from the old kitchen, complementing the large center island that features seating for everyone to gather. Some cabinets were fitted with glass doors, perfect for showcasing beautiful dishware. This kitchen now exemplifies both functionality and style, making it the heart of the home.
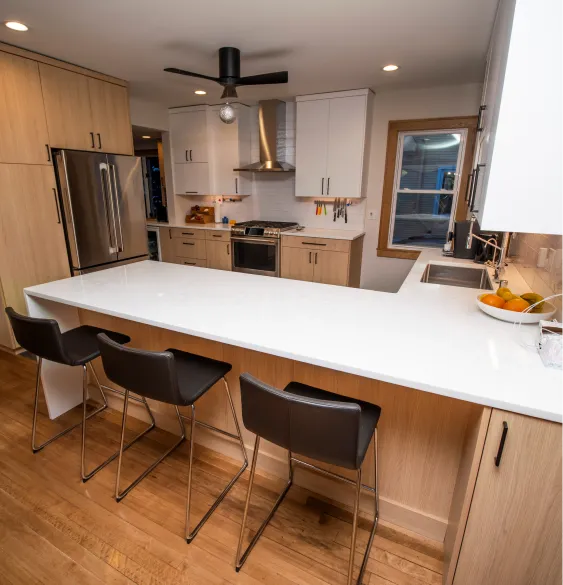
Cabinets:
Frameless construction, slab doors and drawer fronts, white smooth laminate uppers with woodgrain laminate lowers
Hardware:
Top Knobs Lynwood collection Kinney Pull in black
Countertops:
Quartz
Flooring:
Wanderer S Loop in gothic arch LVT
Backsplash:
4×10 glossy white subway pattern
Project Details:
Transforming spaces for better functionality and warmth is a passion of ours. In this recent project, we removed a wall between the kitchen and dining room to create an open layout, perfect for family interaction and hosting. We reworked windows and a door to enhance the natural flow while ensuring the new design met all insulation and heating needs—adding a toe kick heater and a ductless air conditioner for year-round comfort. The updated kitchen layout includes a peninsula for easy conversations and homework, while cabinetry extended to the ceiling maximizes storage. An added tall pantry cabinet accommodates everyday items, and we created a cozy bench with storage in front of the window. With every detail carefully calculated, this space is now welcoming, functional, and ready for years of shared memories.
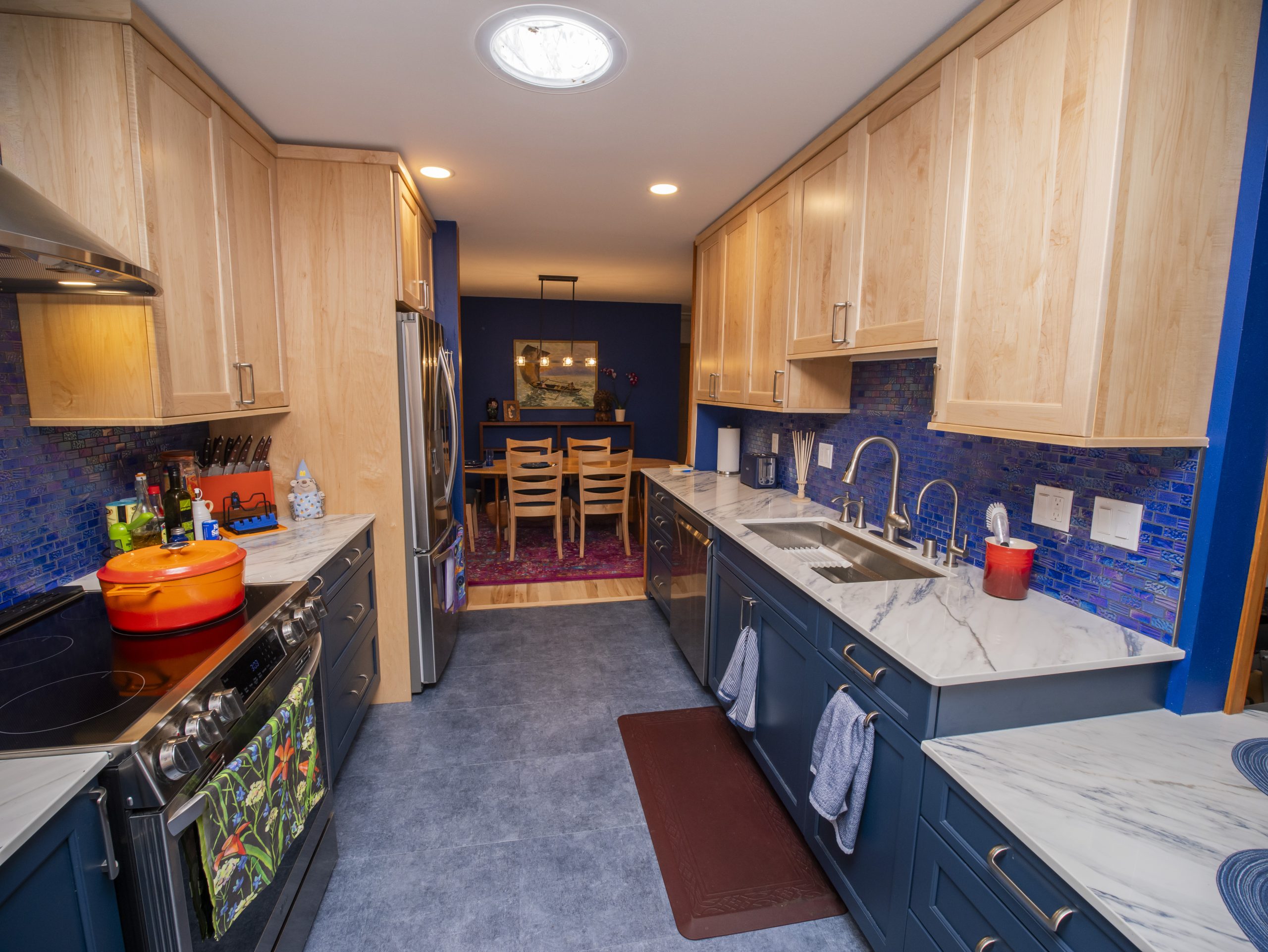
Cabinets:
Crestwood Simplicity Frameless with a Layton doorstyle and a one-piece drawer. Paint grade maple with a custom color.
Countertops:
Kitchen – Dekton Trance polished
Bath – Cambria Wentwood
Flooring:
3.25” grade 3 maple with a clear finish
Alterna 16×16 Whispered Essence Denim Blue
Backsplash:
Aqueous 1×2 Iridescent Blue
Cabinet Hardware:
Kentfield Pull 5 1/16 (TK951BSN)
Project Details:
Excited to showcase our latest home renovation project! We transformed the first floor by removing the wall between the kitchen and the desk area, creating a more open and inviting space. The old wood flooring and wood stove were replaced with beautiful 3rd grade maple flooring and LVT in the kitchen and bathroom for a fresh look. We maintained the charming T&G pine wall coverings that the customer loved, seamlessly blending them into the new design. A built-in seating area and desk were incorporated for added functionality, while retaining the pet door was a priority in our kitchen layout. We also enhanced the dining room by closing off a pantry closet, allowing us to extend the framing into the primary bedroom for a convenient stackable washer and dryer. Fresh doors and trim complete the updated aesthetic on the first floor. A perfect balance of style and practicality!