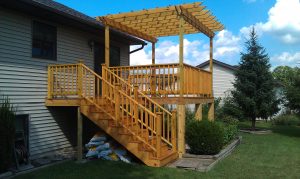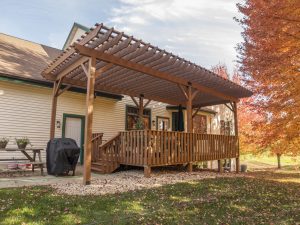When homeowners plan to expand their living space, few additions bring as much warmth, value, and daily joy as a sunroom. A well-designed sunroom creates a serene environment that blends the comfort of indoor living with the openness of the outdoors. For families in Madison, Wisconsin, where each season has its own character, this kind of space offers year-round usability.
Professional builders understand that designing a sunroom isn’t simply about adding windows or creating a bright room. It involves a deep understanding of climate patterns, architectural design, energy efficiency, and lifestyle needs. Beckman Builders, a trusted Home Builder Madison Wisconsin, integrates all these factors into each sunroom project to ensure that light and comfort work together perfectly.
Why Sunrooms Are a Smart Choice for Madison Homes
Madison experiences a full range of seasons — from snowy winters to warm, sunny summers. A sunroom is a unique solution that allows homeowners to enjoy these seasonal shifts without leaving the comfort of their home. It becomes a versatile space for reading, relaxing, entertaining guests, or simply enjoying a quiet moment surrounded by natural light.
Here’s why many homeowners choose to build a sunroom:
- A bright, peaceful atmosphere that improves mood and daily well-being
- Increased living space without the cost of a full home addition
- A connection to outdoor views in all weather conditions
- A valuable upgrade that can enhance property value over time
Sunrooms are more than architectural features; they’re lifestyle spaces that adjust with the seasons and family routines.
Early Planning: Laying the Foundation for a Functional Design
The success of a sunroom begins long before the first wall is built. Early planning determines how the space will function, how it connects with the existing structure, and how it responds to sunlight throughout the day.
During the planning stage, builders work closely with homeowners to answer essential questions:
- Primary use: Is the space intended for quiet relaxation, family gatherings, or year-round living?
- Size and placement: How much space is needed and where can it be built without disrupting existing structures?
- Access and flow: How will people move between the main home, the sunroom, and the outdoors?
- Aesthetic harmony: How can the new addition look like a natural part of the home rather than an afterthought?
A well-planned sunroom fits seamlessly with the home’s architecture and serves its purpose efficiently from day one.
Understanding Light: Positioning for Natural Illumination
The primary appeal of a sunroom is sunlight. However, light behaves differently depending on orientation, season, and surrounding landscape. Builders in Madison consider the angle of the sun during different months to ensure the space remains bright without overheating.
- South-facing sunrooms receive the most light year-round but need shading strategies for hot summer days.
- East-facing sunrooms capture beautiful morning light and remain cooler in the afternoon.
- West-facing designs are ideal for sunset views but can require careful glazing to reduce glare.
- North-facing options provide soft, consistent light ideal for art studios or quiet reading spaces.
Positioning windows, doors, and skylights with precision ensures that the sunroom feels naturally bright throughout the day.
Managing Heat and Glare Without Losing Light
More light often brings more heat — especially during summer afternoons. Without proper planning, a bright sunroom can quickly become uncomfortable. Builders address this challenge through a combination of materials, design choices, and shading elements.
Some of the most effective techniques include:
- Low-E glass and double/triple glazing to reduce heat transfer while allowing sunlight
- Roof overhangs and pergolas that provide natural shading during peak sun hours
- Built-in blinds or motorized shades that give homeowners flexible control
- Ventilation systems and operable windows that promote airflow and maintain comfort
With these strategies in place, a sunroom can remain cool in summer and warm in winter — without sacrificing its bright, open feel.
Selecting Windows That Define the Space
Windows aren’t just functional; they define the sunroom’s entire look and atmosphere. Choosing the right window styles ensures durability and comfort in Madison’s varying climate.
Popular choices include:
- Casement windows for easy operation and excellent ventilation
- Picture windows for uninterrupted outdoor views
- Skylights to introduce overhead light and make small rooms feel larger
- Sliding glass doors that create a smooth transition to patios or backyards
Frame materials are equally important. Vinyl and fiberglass frames resist temperature changes, while wood frames add a classic look with proper maintenance.
Roof Design: More Than Just a Cover
The roof determines how much light enters, how well the space retains heat, and how the structure looks from outside. Builders typically choose between three main roof styles for sunrooms:
- Cathedral or gable roofs: These add height and a sense of openness while allowing room for large windows.
- Single-slope roofs: Ideal for modern homes, they provide a sleek profile and efficient water runoff.
- Integrated roofs: These match the existing roofline, making the addition appear original to the home.
Insulation, drainage, and structural support are carefully engineered to ensure the roof handles snow loads and temperature swings common in Wisconsin winters.
Building for Comfort: Insulation and Heating Integration
A sunroom should be inviting throughout the year, not just in spring and summer. Builders in Madison integrate modern insulation and heating systems to maintain a steady, comfortable temperature.
- High R-value insulation in walls, ceilings, and floors
- Radiant floor heating that keeps the space cozy during cold mornings
- Ductless mini-splits or baseboard heating for zoned control
- Optional HVAC integration for a seamless climate system
With these systems in place, the sunroom becomes a true four-season room, offering comfort even on subzero winter nights.
Creating a Cohesive Look With the Rest of the Home
A successful sunroom addition doesn’t look like it was “tacked on.” It blends naturally with the home’s structure through thoughtful architectural design.
This is achieved by matching:
- Rooflines and exterior materials so the addition appears original
- Interior trim and flooring for a seamless transition between spaces
- Paint colors and textures to maintain a unified style
- Window proportions that mirror those of existing rooms
The goal is to make the sunroom feel like it’s always belonged, both inside and out.
Sustainable and Energy-Efficient Building Practices
Energy efficiency isn’t just about saving on utility bills; it’s about responsible building. Modern methods allow sunrooms to remain bright and efficient without waste.
Key practices include:
- Installing low-E coated glass that reflects heat while letting sunlight pass through
- Using insulated panels in floors and walls to reduce heat loss
- Sealing gaps meticulously to prevent air infiltration
- Choosing eco-friendly materials that support sustainable living
An energy-conscious sunroom benefits homeowners immediately and supports long-term environmental goals.
Customization: Adapting the Space to Your Lifestyle
No two families use their sunrooms the same way. Some turn them into cozy lounges, others use them as plant-filled garden rooms, and many combine several purposes.
Customization can include:
- Built-in benches with hidden storage
- Decorative beams for a rustic touch
- Ceiling fans for added airflow
- Accent lighting for evenings
- Entertainment features like sound systems or small kitchenettes
With thoughtful customization, the sunroom adapts to changing seasons, events, and family needs.
Permit Process and Building Codes in Madison
Adding a sunroom involves local building regulations. A licensed Home Builder Madison Wisconsin understands zoning rules, setback requirements, and structural codes.
This includes ensuring:
- Proper foundation depth to handle freeze-thaw cycles
- Compliance with energy codes and insulation requirements
- Approval of plans for structural safety
- Timely inspections to keep the project on schedule
Professional builders streamline this process, reducing delays and ensuring the new space meets all local standards.
Interior Design Tips to Enhance Light and Comfort
Once the structure is complete, interior design decisions can enhance the overall effect.
Simple but impactful tips include:
- Choosing light-colored flooring to reflect sunlight
- Using neutral or soft-toned walls that don’t overpower the brightness
- Selecting lightweight furniture to maintain an airy feeling
- Incorporating plants that thrive in abundant sunlight
- Adding layered window treatments for both privacy and light control
A balanced interior design ensures the sunroom feels open, fresh, and welcoming.
Maintenance Tips to Keep Your Sunroom Bright and Strong
Regular care helps maintain the beauty and performance of a sunroom:
- Clean glass surfaces frequently to keep light flowing freely
- Inspect seals and weather-stripping before winter
- Check roof flashing and gutters after storms
- Lubricate window tracks and hinges annually
- Refresh paint or finish on wood frames to prevent wear
With simple seasonal maintenance, a sunroom remains a bright retreat for decades.
Why Working With Experienced Builders Makes the Difference
Sunrooms are long-term investments that require precision and local expertise. A professional builder understands the climate, materials, and building standards needed for Madison homes.
Beckman Builders, a trusted Home Builder Madison Wisconsin, combines craftsmanship with practical knowledge. Their approach ensures the sunroom isn’t just beautiful when completed—it remains functional, energy-efficient, and comfortable for years to come.
A Hidden Retreat, Built Just for You
A sunroom is more than a room with windows—it’s a daily experience. It brings morning light to breakfast, offers a peaceful afternoon escape, and creates a warm, inviting setting for evening gatherings.
Homeowners ready to bring this idea to life can count on Beckman Builders for expert guidance from concept to completion.
👉 Book a consultation or contact us through our website to start your sunroom project
Conclusion
Designing a sunroom for light and comfort involves careful planning, climate-aware design, energy efficiency, and aesthetic harmony. From the first sketches to the final coat of paint, every decision affects how the space feels and functions.
With the right team, your sunroom becomes a bright, comfortable extension of your home — a place where natural light meets year-round comfort.




