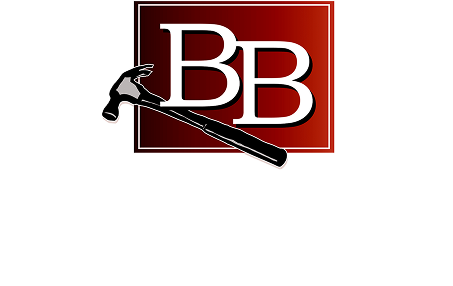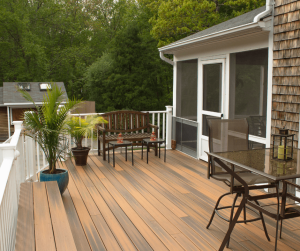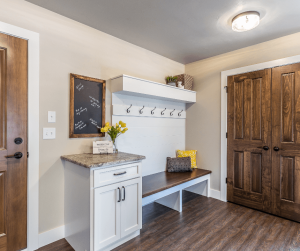The kitchen is often referred to as the heart of the home, a space where families gather, meals are prepared, and memories are made. However, traditional kitchen layouts with walls and partitions can make the space feel small and isolated. This is where an open-concept kitchen remodel comes into play, offering a modern, spacious, and inviting atmosphere. If you’re considering a Kitchen Remodel Madison Wi, Beckman Builders, LLC specializes in transforming kitchens into stunning open-concept layouts tailored to your lifestyle.

What is an Open-Concept Kitchen?
An open-concept kitchen eliminates unnecessary walls and partitions, creating a seamless flow between the kitchen, dining, and living areas. This design maximizes natural light, enhances social interaction, and makes the space feel larger and more functional. Whether you’re remodeling an outdated kitchen or building from scratch, an open-concept layout offers numerous benefits.
Benefits of an Open-Concept Kitchen
Increased Natural Light
By removing walls, you allow light to travel freely across the space. This not only makes the kitchen feel larger but also creates a warm and welcoming ambiance.
Enhanced Social Interaction
An open-concept kitchen makes it easier to communicate with family members and guests while preparing meals. Whether you’re entertaining guests or keeping an eye on kids, this layout keeps everyone connected.
Improved Functionality
Without walls obstructing movement, an open kitchen provides more flexibility in arranging furniture, adding an island, or incorporating additional seating.
Better Home Value
Open-concept kitchens are highly desirable for potential buyers. Investing in a Kitchen Remodel Madison Wi with an open layout can significantly increase your home’s resale value.
Read More –How to Add Value to Your Home with a Kitchen Remodel
Key Elements of an Open-Concept Kitchen Remodel
1. Layout and Space Planning
Proper space planning is essential when removing walls. The goal is to maintain a balance between openness and functionality. Here are a few things to consider:
- Ensure a clear traffic flow between the kitchen, dining, and living spaces.
- Keep essential appliances within easy reach.
- Create designated zones for cooking, dining, and socializing.
2. Kitchen Islands and Peninsulas
A kitchen island or peninsula is a must-have in an open-concept kitchen. These features:
- Provide extra counter space for meal prep.
- Serve as an informal dining area.
- Offer additional storage with cabinets and drawers.
- Can house built-in appliances like dishwashers or wine coolers.
3. Seamless Flooring and Design Consistency
To create a cohesive look, choose flooring materials that flow from the kitchen into the adjacent spaces. Popular choices include:
- Hardwood flooring
- Luxury vinyl planks
- Large-format tiles Using similar color schemes and materials ensures visual continuity throughout the space.
4. Smart Storage Solutions
Without upper cabinets on some walls, storage can be a challenge. Consider these smart storage options:
- Deep drawers for pots and pans.
- Pull-out pantry systems.
- Floating shelves for a stylish yet functional touch.
5. Lighting Design
Proper lighting enhances both aesthetics and functionality. In an open-concept kitchen, consider:
- Pendant lights over the island.
- Recessed ceiling lights for general illumination.
- Under-cabinet lighting for task areas.
6. Appliances and Smart Technology
Modern appliances integrate seamlessly into open kitchen designs. Consider:
- Built-in refrigerators for a streamlined look.
- Induction cooktops for safety and efficiency.
- Smart home technology like voice-activated faucets and lighting control.

Common Challenges and How to Overcome Them
Structural Modifications
Removing load-bearing walls requires professional expertise. Work with experienced contractors like Beckman Builders, LLC to ensure safe and efficient remodelling.
Managing Noise and Smells
Without walls to contain them, cooking sounds and odors can spread throughout the home. Solutions include:
- Installing a powerful range hood.
- Using soft materials like rugs and curtains to absorb sound.
Storage Optimization
With fewer walls, traditional upper cabinets may be limited. Opt for:
- Tall pantry cabinets.
- Multi-functional furniture with hidden storage.
Conclusion
An open-concept kitchen remodel can transform your home, making it more spacious, inviting, and functional. Whether you want a modern, sleek design or a warm, cozy space, Beckman Builders, LLC is here to bring your vision to life. With expert craftsmanship and personalized service, we ensure your Kitchen Remodel Madison Wi meets your aesthetic and functional needs.
Invest in your home today with an open-concept kitchen that enhances both your lifestyle and property value!




